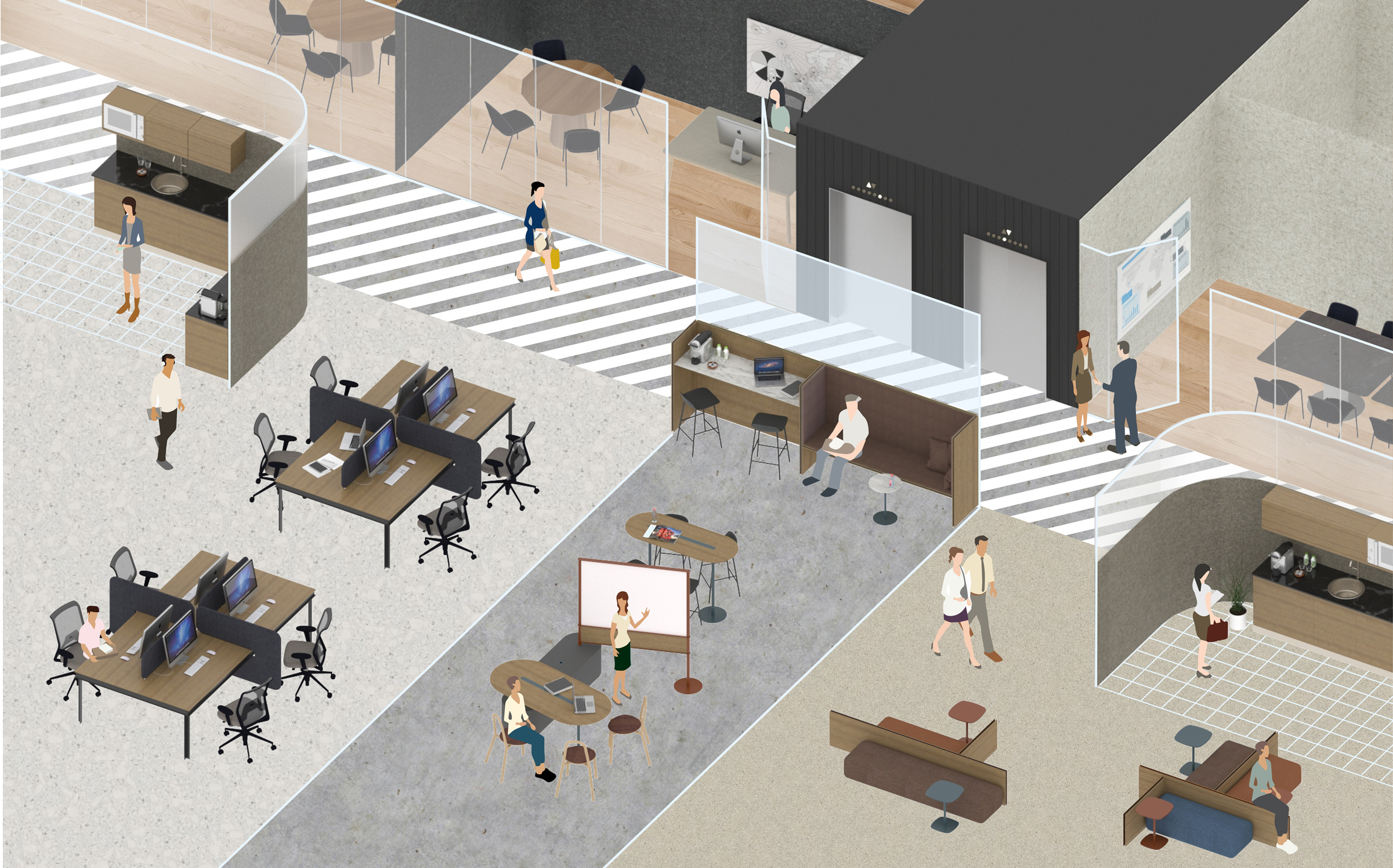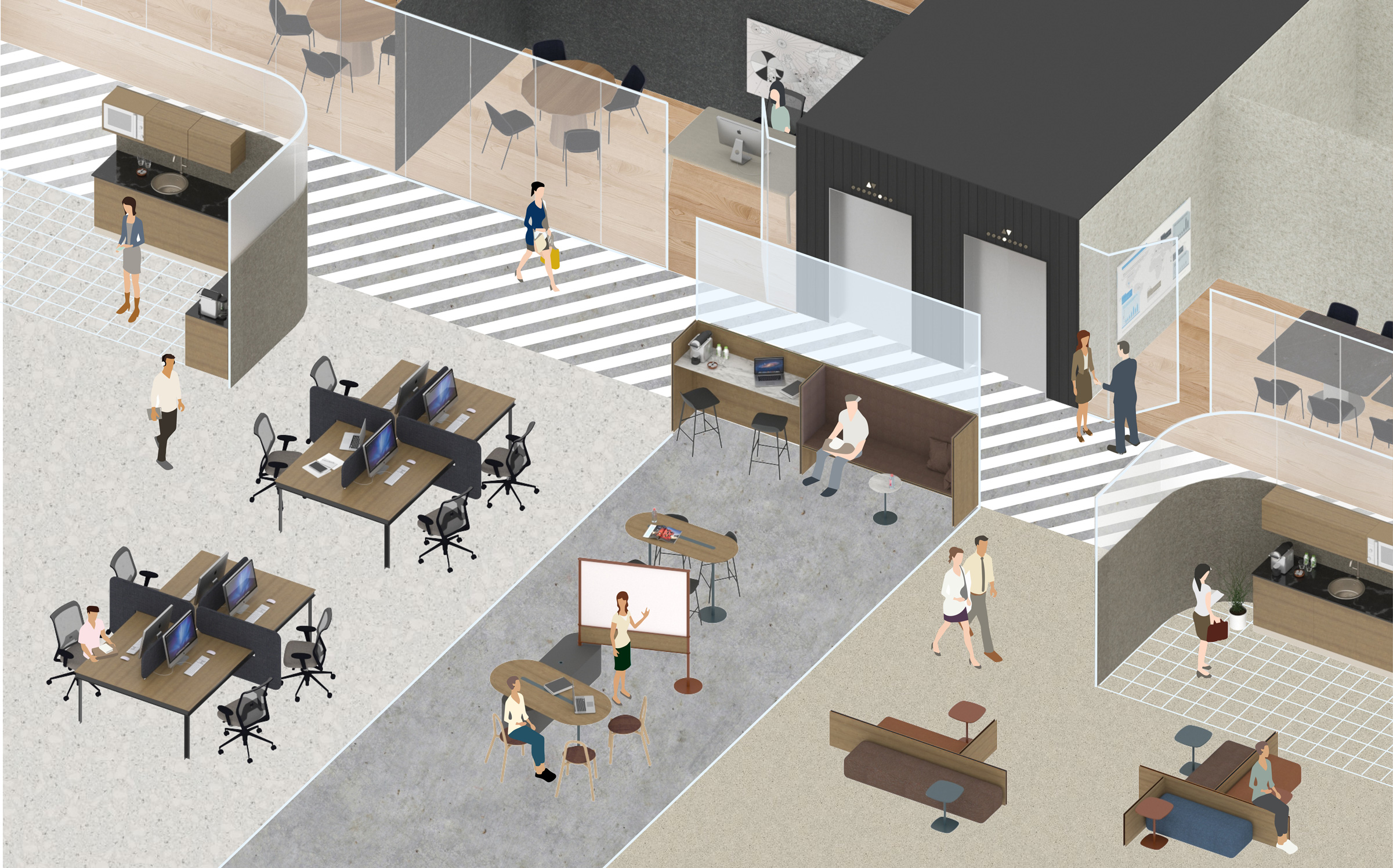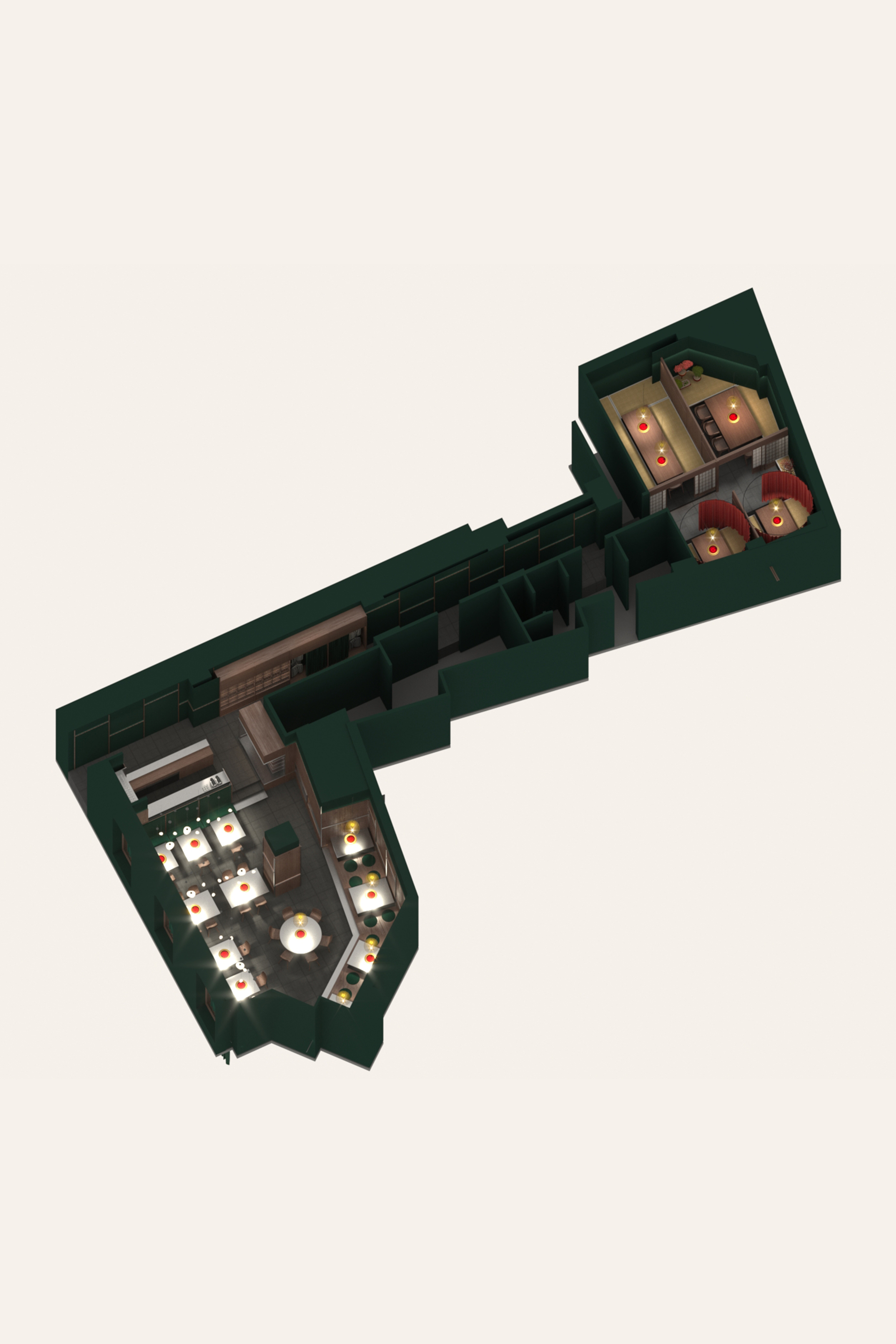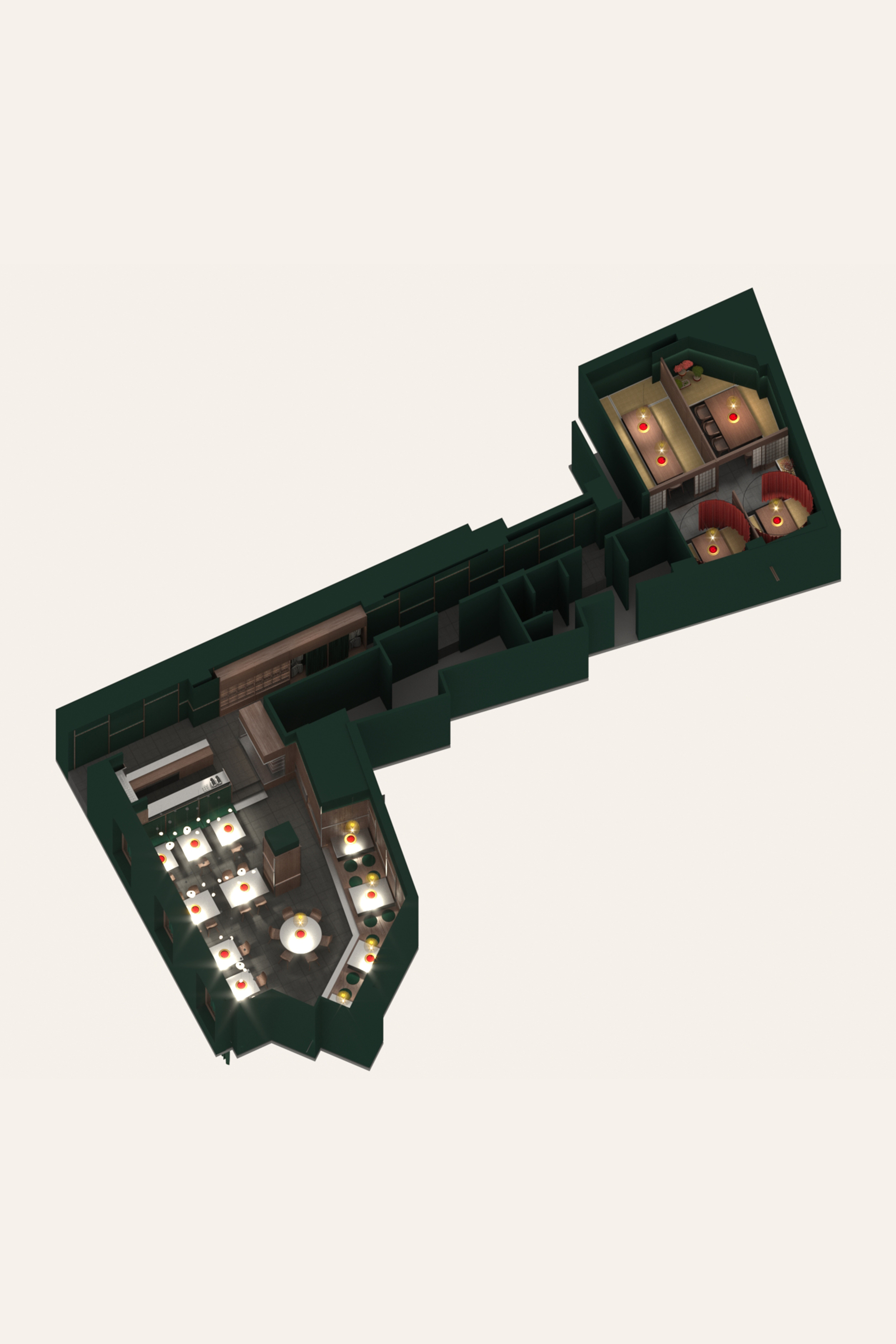Common areas segregation
To get a more human, safer, and nicer environment involves avoiding people’s crows.
As a sample: if instead of creating just a kitchen where all employees come together at the same time, we distribute smaller ones through the whole space, to avoid unnecessary people’s crowed circulations.
To divide privacy in the space
The same happens in the most and less private zones in an office. If you organize meeting rooms, resting areas and work stations in a way that visitors and worker’s areas are separated, it is easier to keep a nicer and cleaner environment.
In addition, the cleaning of the different spaces can be organized according to the frequency of use of the spaces.



